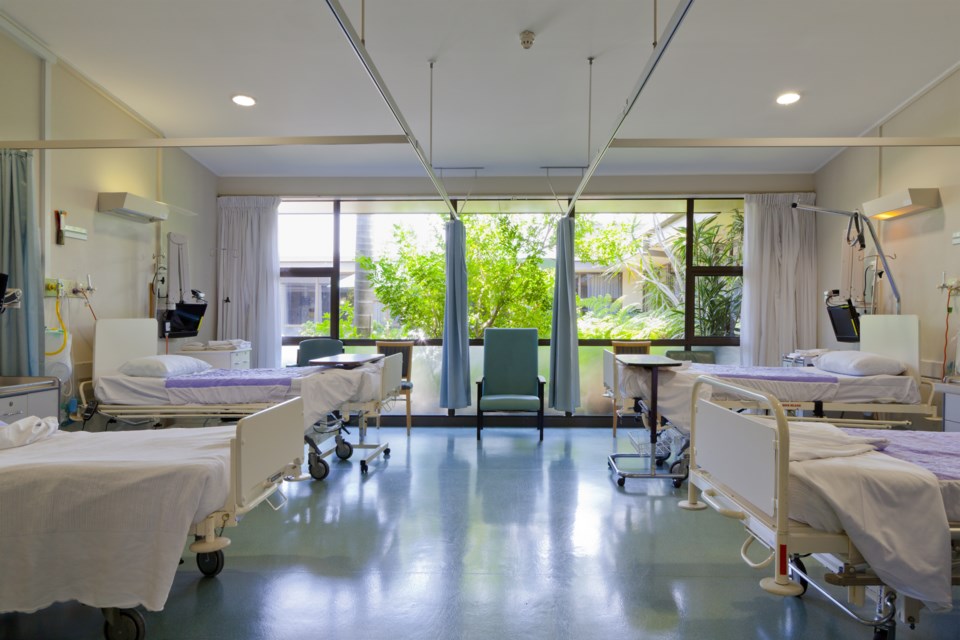This article by Mohsen Rasoulivalajoozi, Concordia University and Golriz Farzamfar, Concordia University originally appeared on the Conversation and is published here with permission.
Long before COVID-19 made the public aware of the importance of good air ventilation, designers have been concerned with how physical environments affect people’s well-being and mental health.
In the 20th century, hospital design underwent a profound change. Hospitals used to be a place for only the treatment of diseases and injuries — or places strongly associated with death.
By the mid-20th century, due to medical and technological advances and the growth, development and professionalization of diversified approaches to health care, hospitals had become centres of health systems. Nowadays, hospitals are not only places for treating disease and illness; they’re also institutions for promoting physical and psychological health, and places of recovery and healing.
Today, patients expect more than just treatment. As hospitals’ mandates and missions have shifted, so has hospital design.
Healing environments
For designing healing environments, significant advances have been made that support a patient’s process of recovery. The concept of a healing environment puts the patient at the centre of hospital and health design.
To this end, in addition to patients’ clinical needs, their psychological and mental needs must also be taken into consideration in the design process.
For example, empirical research has shown that natural daylight, contact with nature and a pleasant indoor environment promote a sense of well-being that benefits patient recovery.
Physical aspects of hospital interior spaces can all contribute positively to patients’ health and state of mind.
Patients’ perceptions of control
Design researcher Roger Ulrich conceptualizes how the physical and social environments in health-care settings can affect patients’ well-being, including reducing stress. He calls this theory “supportive design.”
According to this theory, all the challenges and considerations for improving the health environment can be classified into three main branches: perceptions of control, social support and positive distraction.
Each of these elements can be viewed as an opportunity for improving a patient’s spatial experience.
To allow patients to perceive a sense of control in their environment, some studies have focused on the value of mapping and wayfinding at the planning phase of hospital design that more beneficially result in helping patients to navigate independently.
Social supports
Access to social support reduces patient levels of psychological distress during their presence in the treatment centre environments. This can be facilitated by providing patients with access to private and quiet spaces, where they can discuss personal information or express their needs to family, friends and hospital staff.
As an example, arranging furniture that provides acoustic and visual privacy for patients in hospital public spaces can be an intervention to provide a sense of social support.
Positive distraction
Positive distraction is mainly concerned with anything that can catch a patient’s attention or interest, leading to a positive state of mind or mood.
Therefore, visual distraction elements such as televisions, reading materials, indoor plants, views of nature or artwork can remarkably contribute to a feeling of well-being. Patients might access nature not only through windows with scenic views, but also in paintings or art depicting nature in abstract or realistic styles.
Patient, family, staff roles
Patients, families, caregivers and hospital managers can also help to create a healing environment for patients.
For example, as elements of positive distraction, patients can bring their personal belongings to the hospital room such as a small plant, pillow and blanket or their own reading materials or arts and craft supplies.
Families and the staff can help to generate pleasant conditions and space for patients to hang patients’ artwork or preferred images on the wall.
Design incorporated into hospital protocols
With adequate resourcing, health-care providers could have more tools to improve patients’ states of mind through small design ideas that can be incorporated into hospital protocols.
For example, providing a whiteboard on the patient room wall would allow the families, patients and staff to draw figures of nature or write positive messages. To help bolster a patient’s perception of control, hospital staff could draw a patient’s name on the glass window of their room with a smiley face to help them find their room.
To offer social support, hospital managers can provide free and easy access to Wi-Fi or telephone for patients in all spaces of the hospital. Curtains or blinds can be considered in hospital public spaces such as waiting areas to offer flexibility for patients who prefer to communicate privately with hospital staff or their family members.
Including health-care staff, patients in design
Although patients, staff and families can independently help to improve the patient’s spatial experiment, designers should also include them in the design process.
Accordingly, designers and researchers can benefit from this design approach that is connected with the role of health-care staff, caregivers and patients to improve healing environments in hospitals.![]()
Mohsen Rasoulivalajoozi, PhD candidate, Individualized Program, Faculty of Fine Arts, Concordia University and Golriz Farzamfar, Research Assistant, Design and Computation Arts, Concordia University
This article is republished from The Conversation under a Creative Commons license. Read the original article.



